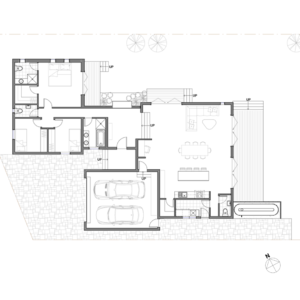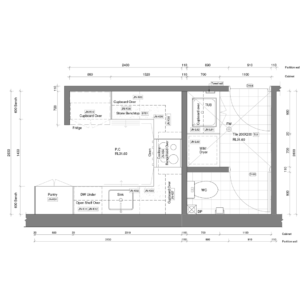CAD Drawings
We provide comprehensive CAD produced technical drawings tailored for your residential and commercial interior design projects. These drawings are invaluable for various purposes such as obtaining quotes, seeking design approval, and facilitating practical discussions with builders, trades, and suppliers. Whether you require a full drawing set or port projects, we’ve got you covered.
Conceptual drawings
Conceptual drawings serve as excellent communication tools when discussing design directions with your clients. Typically encompassing floor plans and internal elevations, they convey overall mood and design concepts. Some materials may be suggested as ideas. The conceptual floor plan can also be employed for Development Application (DA) submissions, provided it adheres to the council’s drawing standards and requirements. For some designers, a conceptual drawing could even take the form of a simplified 3D model to showcase component volumes.
Construction drawings
Construction drawings form a comprehensive set that illustrates how a space is to be built, serving as the primary means of communication between designers and builders and/or tradespeople. This blueprint of communication is vital. A set of construction documentation also accompanies various applications such as Construction Certificate (CC) and Complying Development Certificate (CDC) approvals from local councils and private certifiers.
The following documents are generally required for such applications.
- Demolition plan
- Proposed floor plan
- Internal elevations and sections
- Furniture, Fixture and Equipment plan and lists
- Ceiling/ Lighting plan
- Power point and Plumbing layout
- Signage details (commercial projects where applicable) etc



